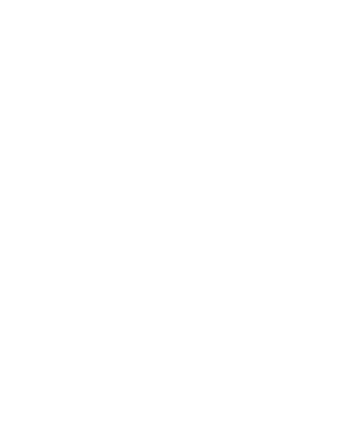All elevations can be used for any of the villa models. There are a variety of options to choose from as well: gas fireplace adding built-ins on either side or window option; box window on some; sliding or French doors options; for patios – add a roof cover or pergola or screened in choice; ambient heat with heated floors, just to name a few. Fixtures and design elements are top of the line. Our base model prices offer a beautiful home just the way they are planned. (Design option subject to change)
Florence
1467 Square Feet
2 Bedrooms / 2 Baths / 2 Car Garage
Pisa
1481 Square Feet
2 Bedrooms / 2 Baths / 2 Car Garage
Milan
2460 Square Feet
4 Bedrooms / 4 Baths / 2 Car Garage
Palermo
1820 Square Feet
3 Bedrooms / 3 Baths / 2 Car Garage
San Marino
1501 Square Feet
2 Bedrooms / 2 Baths / 2 Car Garage
Naples
1942 Square Feet
3 Bedrooms / 3 Baths / 2 Car Tandem
Sorrento
1710 Square Feet
3 Bedrooms / 3 Baths / 2 Car + 1 Tandem
The Capri
1288 Square Feet
2 Bedrooms / 2 Baths / 2 Car Garage
Why Vita Attiva
at South Creek.
Our newest development is located in Farmington, Minnesota just 40 minutes south of Minneapolis / St. Paul. Farmington is surrounded by numerous activities like golfing, fishing, and dining of all types. Medical facilities from general care to memory care are within a 20 minute drive and a short 45 minutes to the world renown Mayo Clinic. If shopping is what you desire, 17 miles away the Mall of America offers 100s of stores and restaurants for you to choose from. All Farmington is missing is you!

