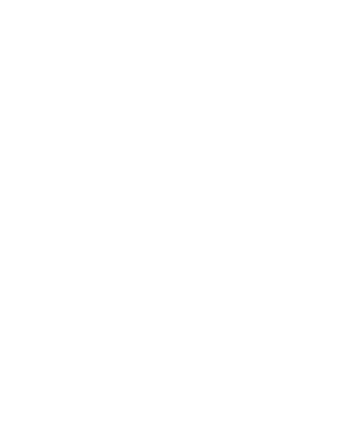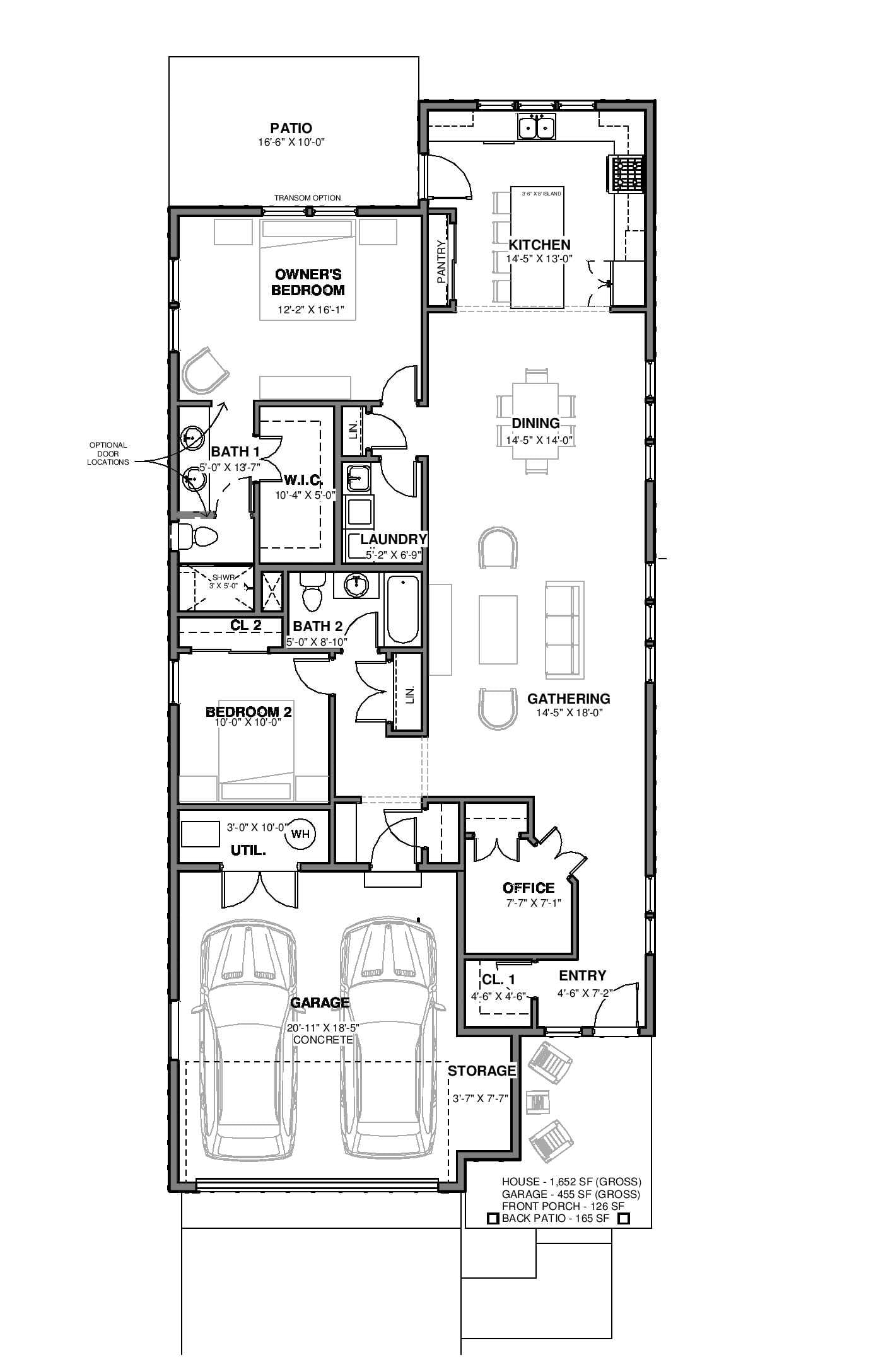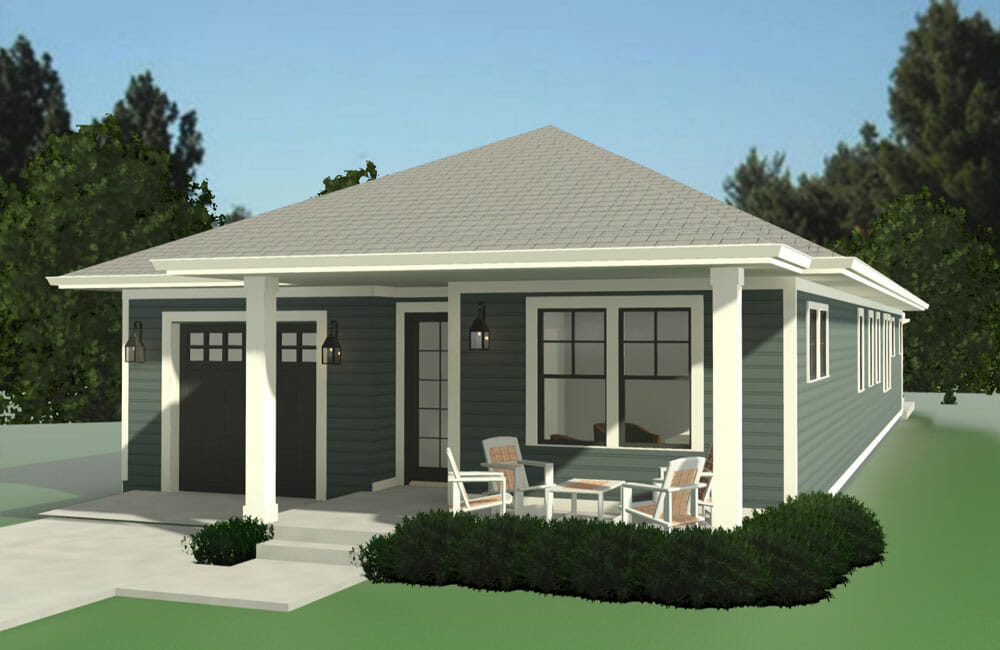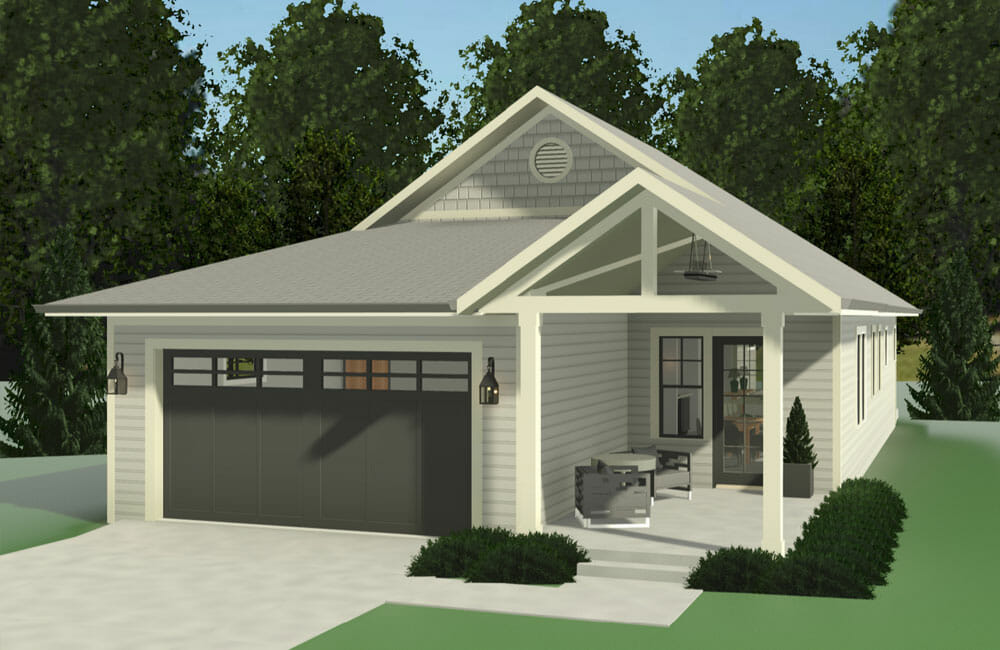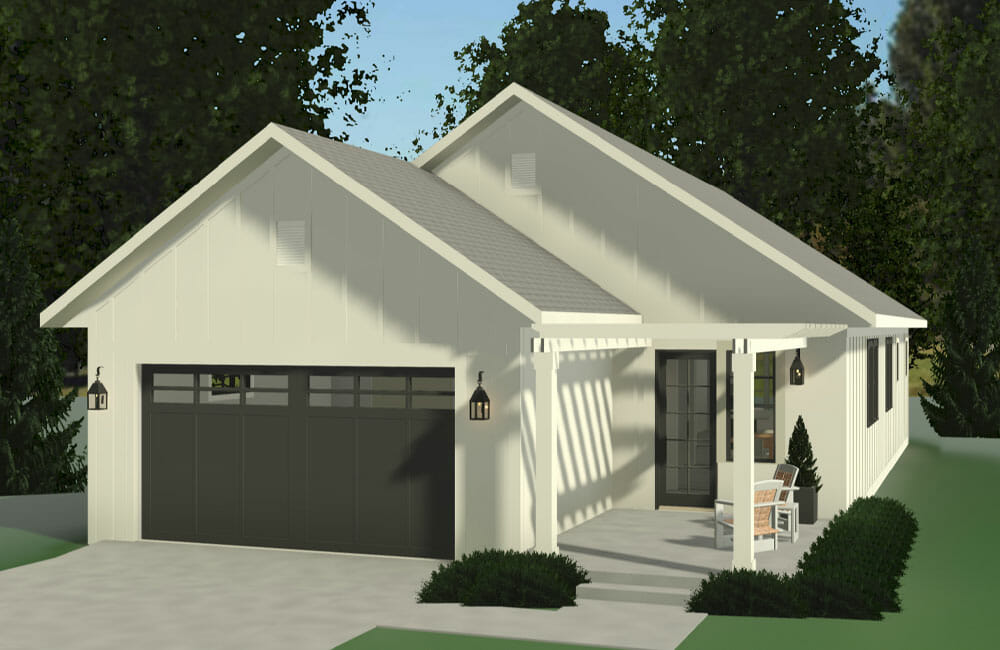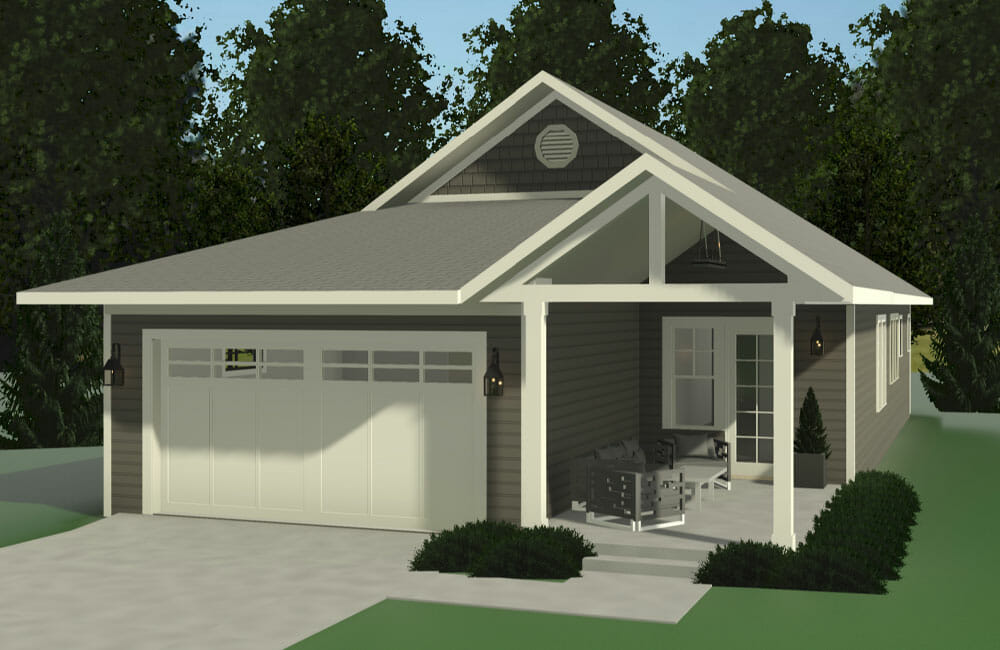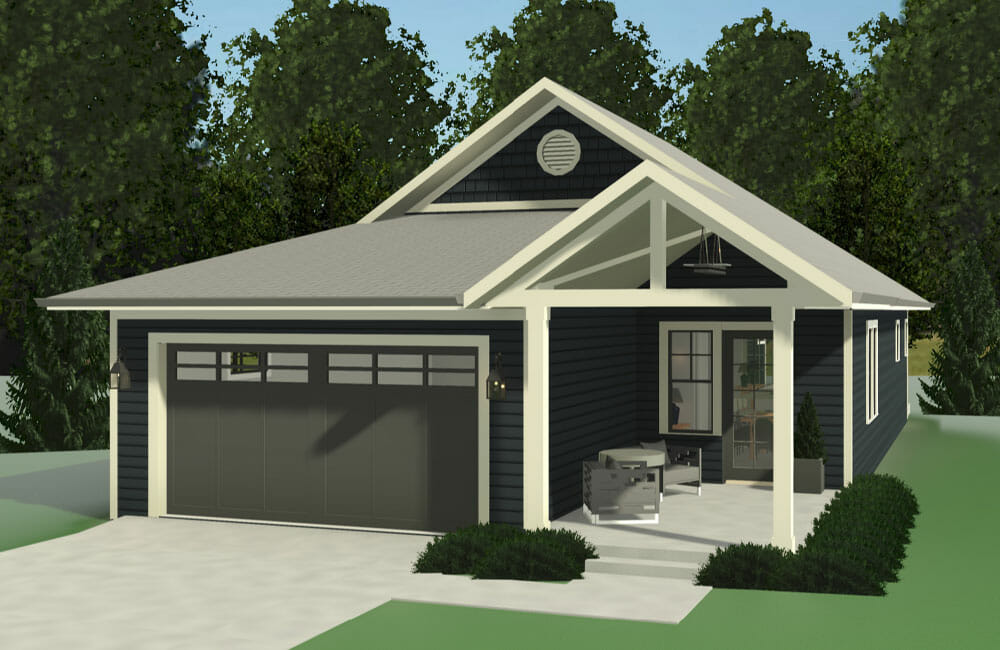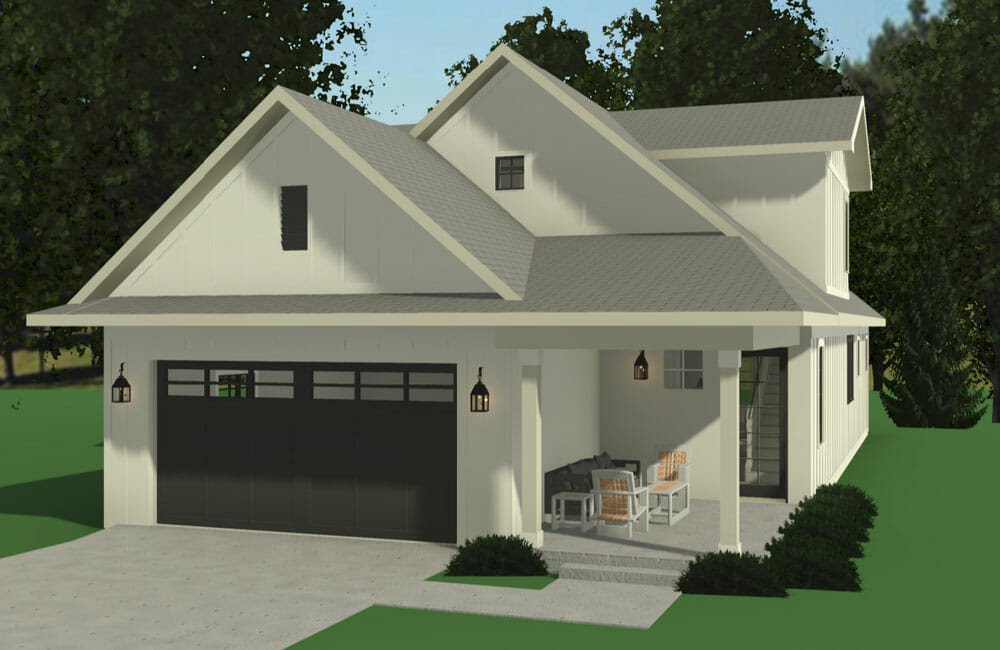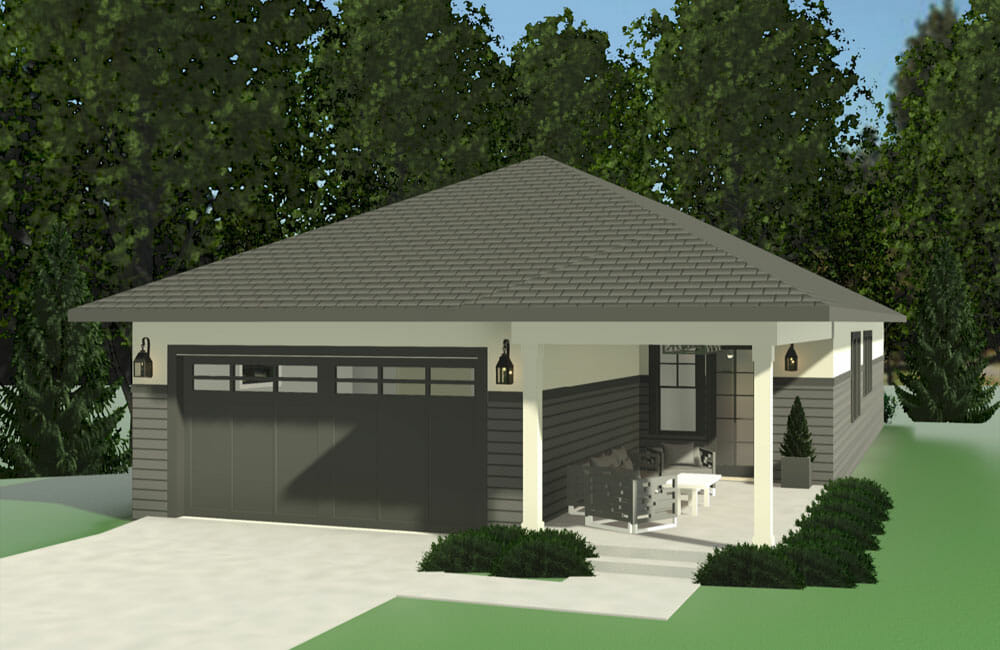SIENA | 2 bed, 2 bath, 2 car garage, office/flex space, 1,652 finished square feet
The Siena floor plan boasts a spacious and open floor plan with 2 bedrooms and 2 bathrooms, totaling 1652 square feet. The office/flex space is perfect for working from home or accommodating your guests. The 2 car garage provides ample space for your vehicles and storage.
The large patio is perfect for entertaining, while the abundance of natural light creates a warm and inviting atmosphere. Don’t miss out on the opportunity to call this house your home!
THE Siena Floor Plan
See more floor plans below
Enjoy the ultimate design experience by combining any villa style with any floor plan
Palermo
1820 Square Feet
3 Bedrooms / 3 Baths / 2 Car Garage
Pisa
1477 Square Feet
2 Bedrooms / 2 Baths / 2 Car Garage
Naples
1855 Square Feet
3 Bedrooms / 3 Baths / 2 Car Tandem
Milan
2432 Square Feet
4 Bedrooms / 3 Baths / 2 Car Garage
San Marino
1539 Square Feet
2 Bedrooms / 2 Baths / 2 Car Garage
Sorrento
1700 Square Feet
3 Bedrooms / 3 Baths / 2 Car + 1 Tandem
Siena floor plan villa style options
Why Vita Attiva
at South Creek.
Our newest development is located in Farmington, Minnesota just 40 minutes south of Minneapolis / St. Paul. Farmington is surrounded by numerous activities like golfing, fishing, and dining of all types. Medical facilities from general care to memory care are within a 20 minute drive and a short 45 minutes to the world renown Mayo Clinic. If shopping is what you desire, 17 miles away the Mall of America offers 100s of stores and restaurants for you to choose from. All Farmington is missing is you!

