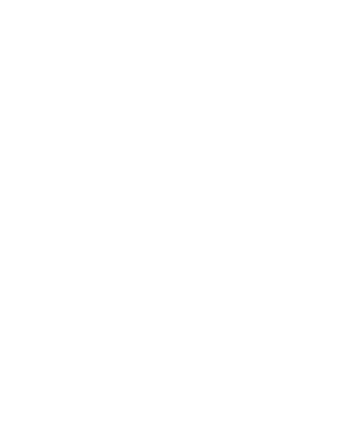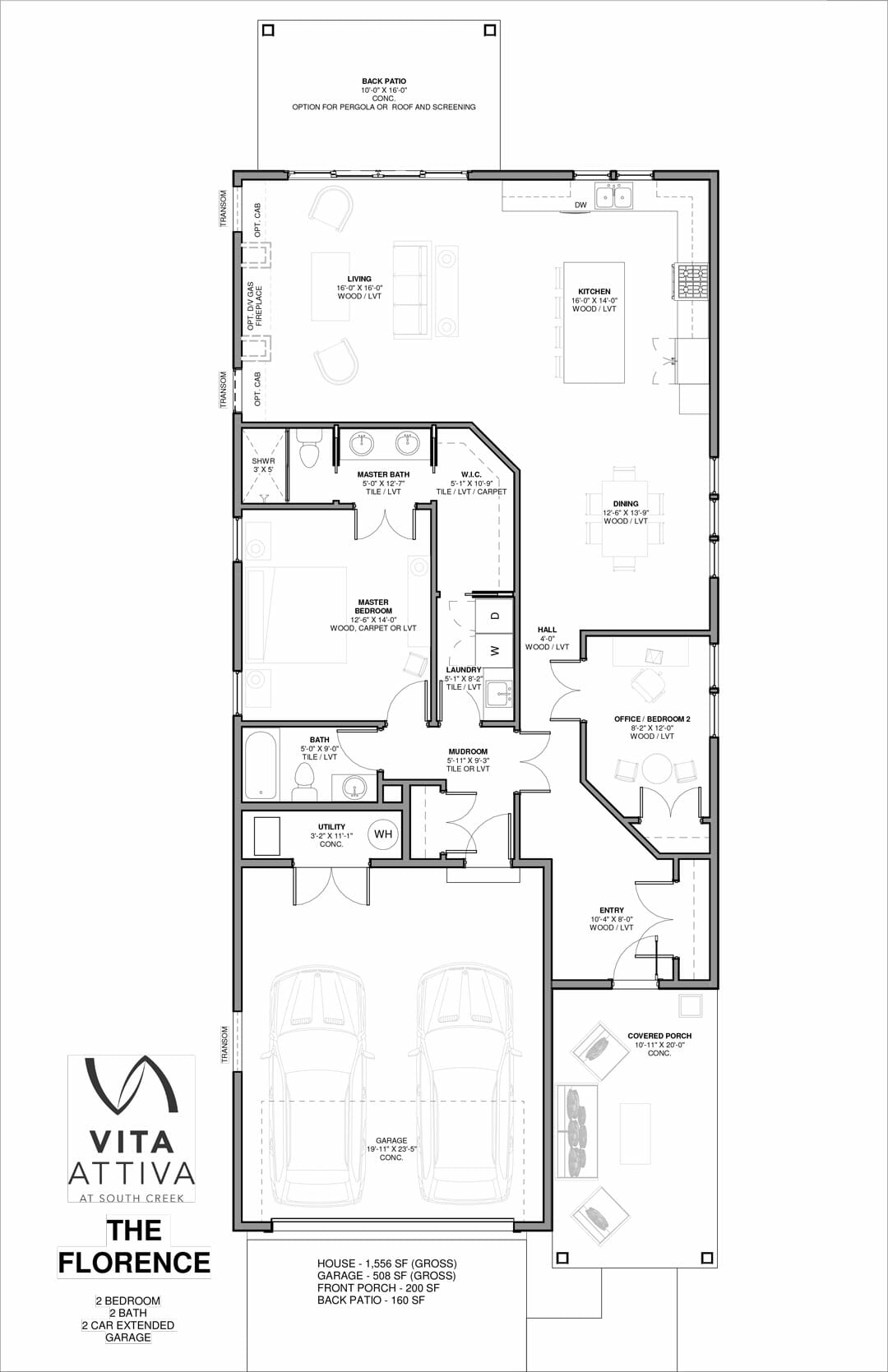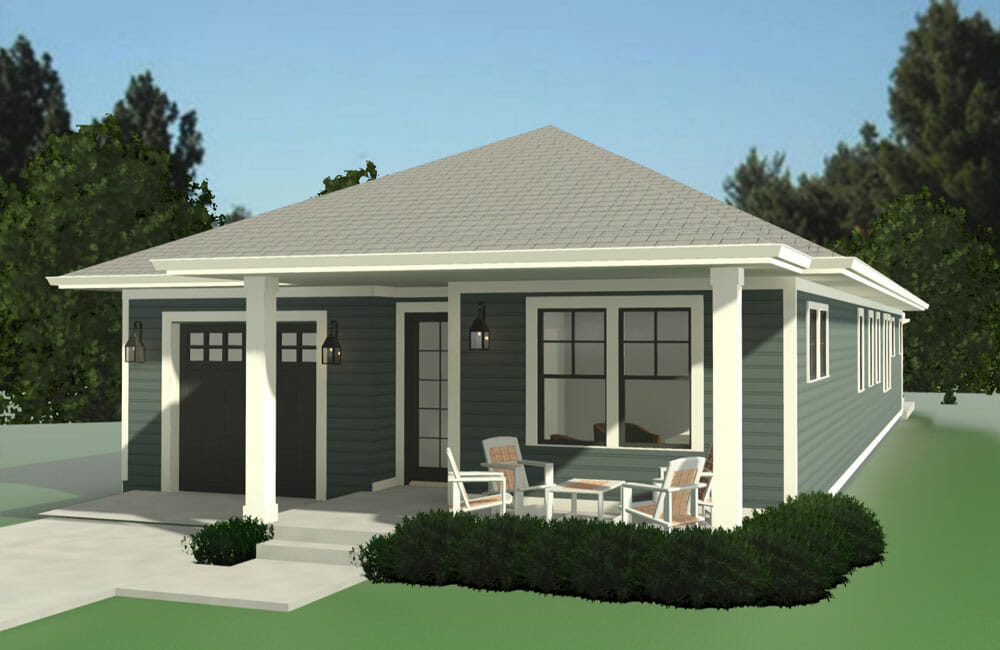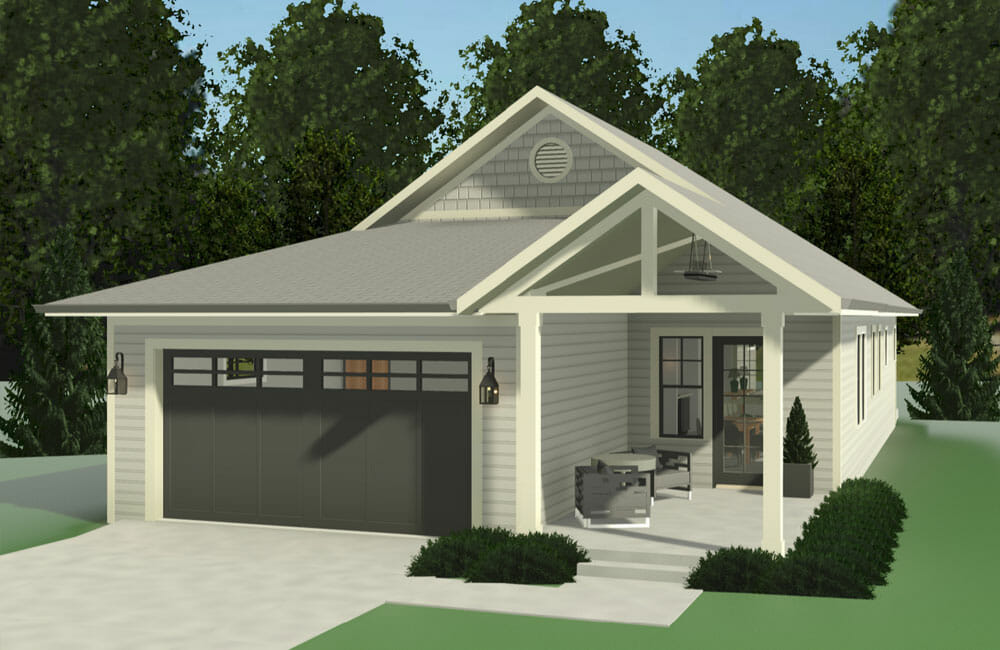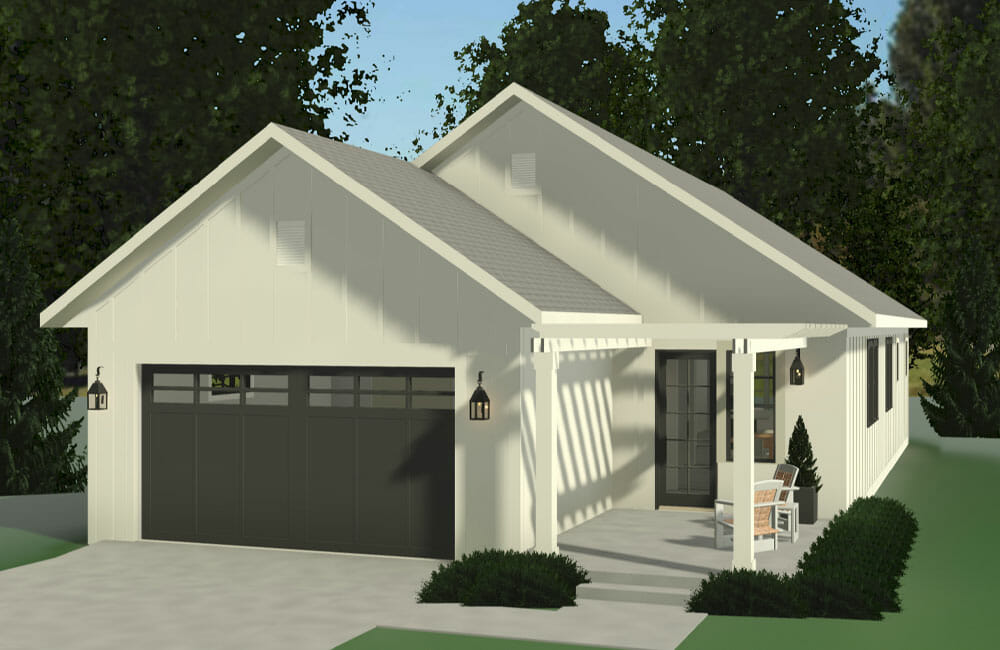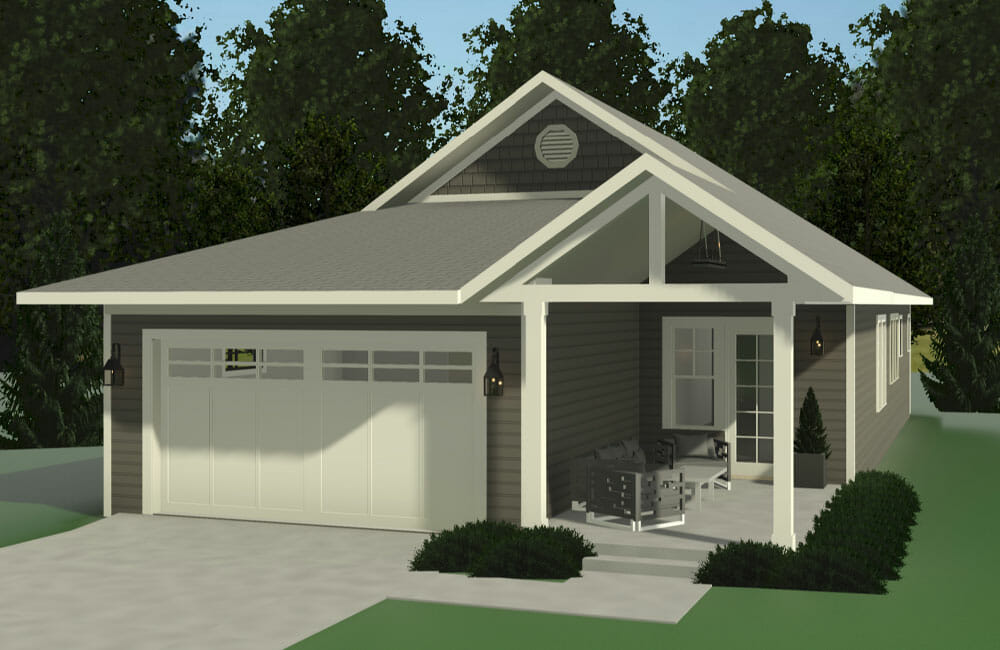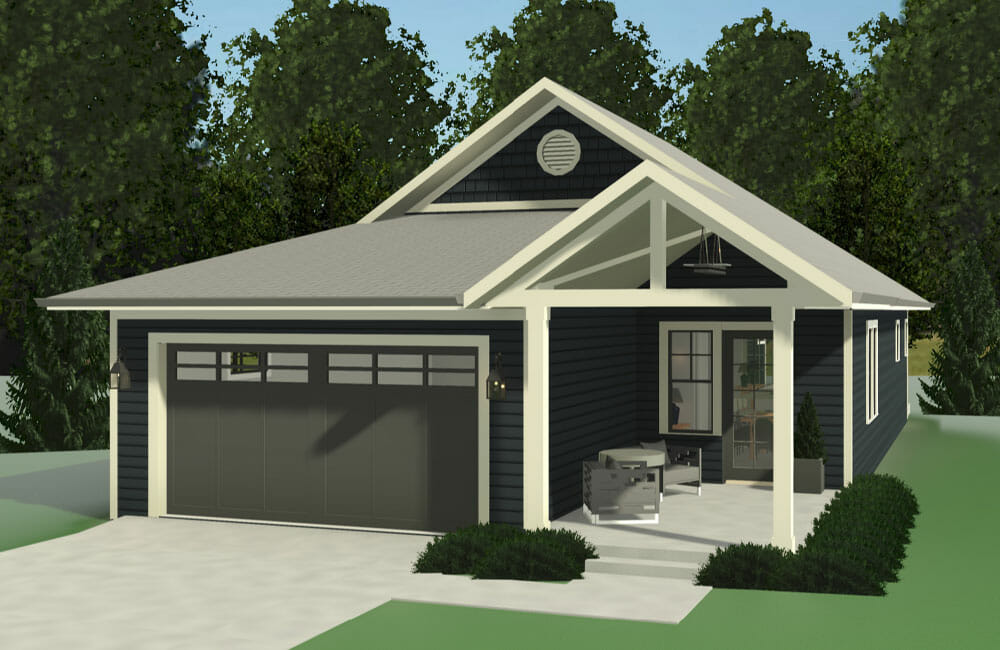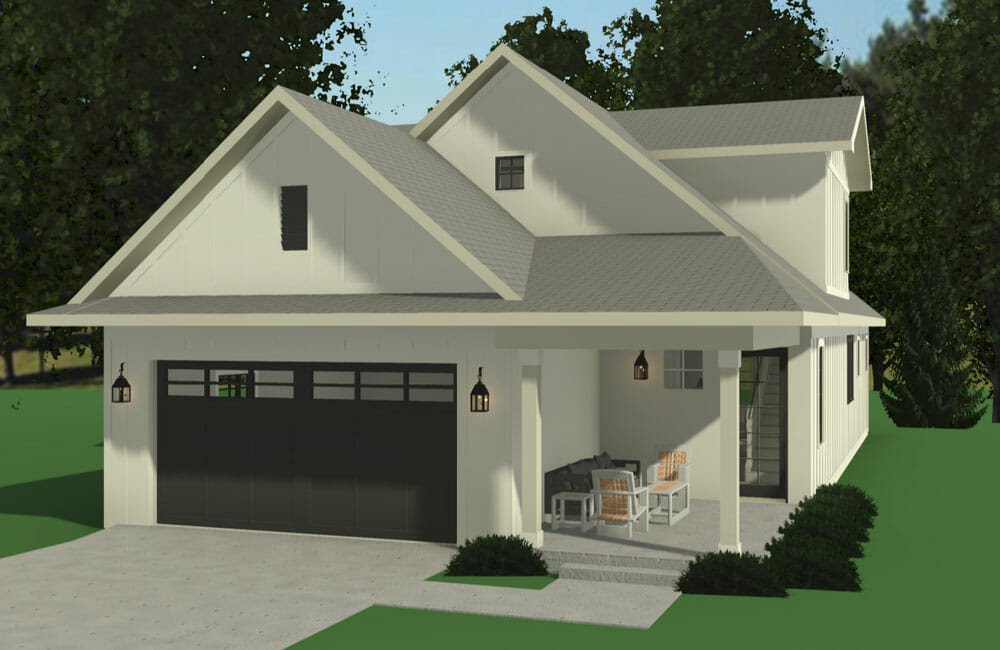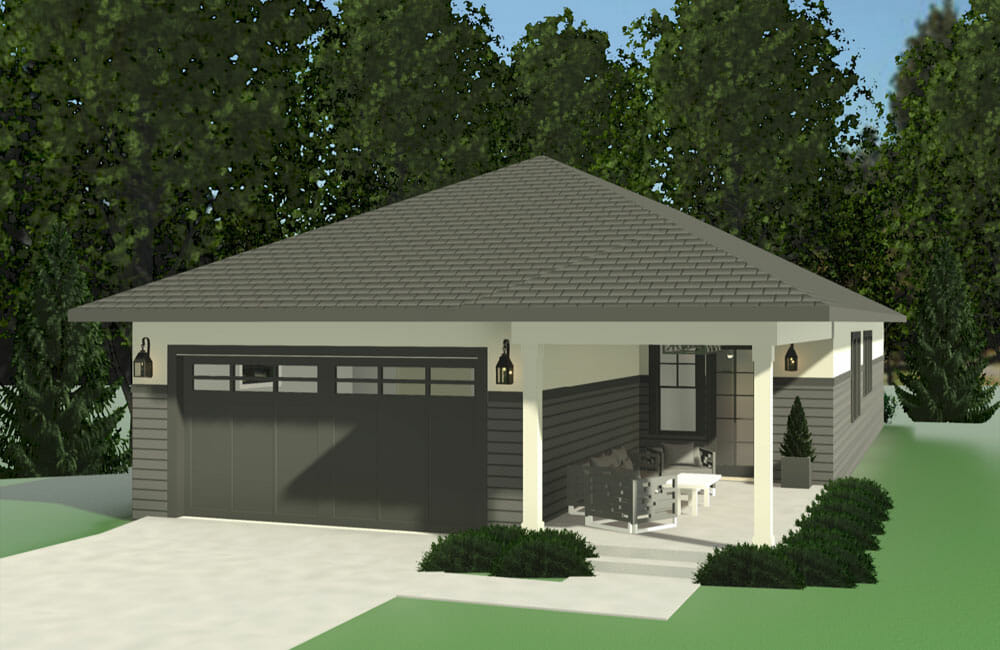FLORENCE | 2 bed, 2 bath, 2 car garage, 1556 finished square feet
Similar to its sister floorplan, the San Marino, you will be welcomed into this lovely home by a traditional foyer. Tucked away in the rear of the house is the hidden gem of this 2-bedroom floorplan: an open gourmet kitchen, and spacious living and dining space.
Storage is abundant, however we offer options for even more of it in your kitchen and living room. Additional cabinetry on the backside of the island, and built-in cabinets flanking the optional fireplace, will ensure that everything has an out-of-sight home!
Surrounded by windows and an 8 foot double sliding door, the main common area will be flooded with light even on the darkest of days. In your Owner’s Suite, you are able to navigate from your bed, to your shower, through your closet, and to the laundry room without ever leaving your private space. It is truly the epitome of convenience and efficiency!
Florence Floor Plan
See more floor plans below
Enjoy the ultimate design experience by combining any villa style with any floor plan
Palermo
1820 Square Feet
3 Bedrooms / 3 Baths / 2 Car Garage
Pisa
1477 Square Feet
2 Bedrooms / 2 Baths / 2 Car Garage
Naples
1855 Square Feet
3 Bedrooms / 3 Baths / 2 Car Tandem
Milan
2432 Square Feet
4 Bedrooms / 3 Baths / 2 Car Garage
San Marino
1539 Square Feet
2 Bedrooms / 2 Baths / 2 Car Garage
Sorrento
1700 Square Feet
3 Bedrooms / 3 Baths / 2 Car + 1 Tandem
The Siena
1288 Square Feet
2 Bedrooms / 2 Baths / 2 Car Garage
Florence floor plan villa style options
Why Vita Attiva
at South Creek.
Our newest development is located in Farmington, Minnesota just 40 minutes south of Minneapolis / St. Paul. Farmington is surrounded by numerous activities like golfing, fishing, and dining of all types. Medical facilities from general care to memory care are within a 20 minute drive and a short 45 minutes to the world renown Mayo Clinic. If shopping is what you desire, 17 miles away the Mall of America offers 100s of stores and restaurants for you to choose from. All Farmington is missing is you!

